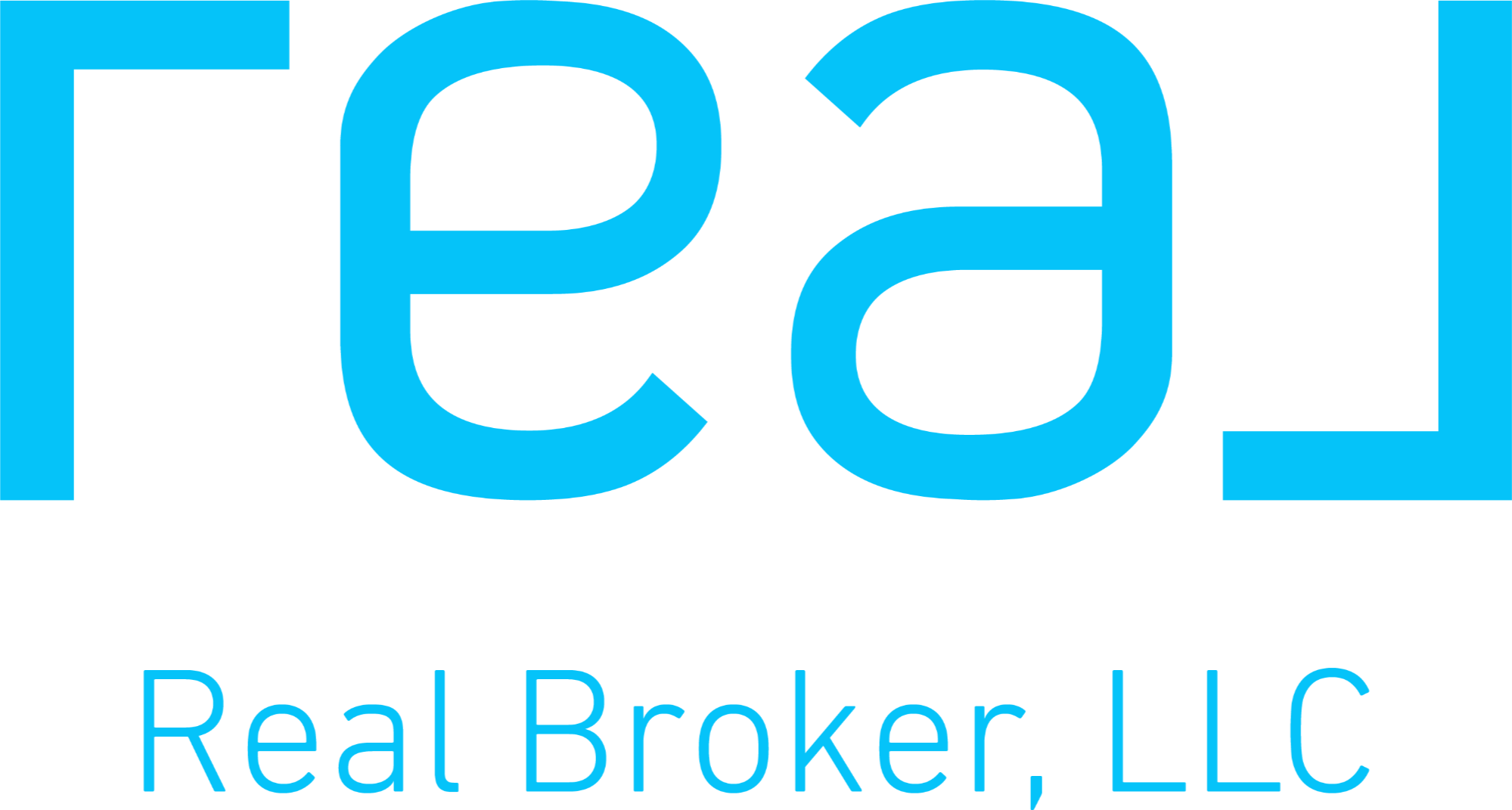

2401 DRAGON FLY CT Active Save Request In-Person Tour Request Virtual Tour
Kissimmee,FL 34743
Key Details
Property Type Single Family Home
Sub Type Single Family Residence
Listing Status Active
Purchase Type For Sale
Square Footage 1,565 sqft
Price per Sqft $261
Subdivision Bridgewater
MLS Listing ID S5117706
Bedrooms 3
Full Baths 2
HOA Fees $25/ann
HOA Y/N Yes
Originating Board Stellar MLS
Year Built 1992
Annual Tax Amount $2,979
Lot Size 0.340 Acres
Acres 0.34
Property Description
Immaculate, Move in ready Home, with wall-to-wall matching tiles in all the living areas. This Spectacular Property consists of 3 Bedrooms, 2 Bathroom, Living Room, Family Room, Formal Dining Area, Open Eat in Kitchen with its own Breakfast Dining Area ***Large 30X15 Pool*** Completely Screened on a Oversize Lot providing plenty of privacy. Both The Front covered Porch and side covered Patios create a Unique Retreat or Entertained area throughout the Property. The Inviting Master Bedroom offer Two Walk-in-Closets, and it is separated from the other two Bedrooms by the Grate Living room and a Generous Two Car Garage. Located in the Desirable Bridgewater at Bear Bay Community. Near public transportation, supermarkets, hospitals, schools with a short drive to the amazing Loop shopping center restaurants and movie theater. Well-maintained property with No CDD's, Lot Premium or Model upgrades to drive the price up. What you see, is what your get.
***Solar Panels and the complete home water treatment system, will convey with the Purchase of the property ***
Location
State FL
County Osceola
Community Bridgewater
Zoning OPUD
Interior
Interior Features Ceiling Fans(s),Kitchen/Family Room Combo
Heating Central
Cooling Central Air
Flooring Ceramic Tile,Luxury Vinyl
Fireplace false
Appliance Dishwasher,Disposal,Dryer,Electric Water Heater,Microwave,Range,Range Hood,Refrigerator,Washer,Water Purifier,Water Softener,Whole House R.O. System
Laundry In Garage
Exterior
Exterior Feature Balcony,Sidewalk,Sliding Doors
Garage Spaces 2.0
Pool In Ground
Utilities Available Cable Connected,Electricity Connected,Public,Solar,Street Lights,Water Connected
Roof Type Tile
Attached Garage true
Garage true
Private Pool Yes
Building
Entry Level One
Foundation Slab
Lot Size Range 1/4 to less than 1/2
Sewer Public Sewer
Water None
Structure Type Block,Stucco
New Construction false
Others
Pets Allowed Breed Restrictions
Senior Community No
Ownership Fee Simple
Monthly Total Fees $25
Acceptable Financing Cash,Conventional,FHA,VA Loan
Membership Fee Required Required
Listing Terms Cash,Conventional,FHA,VA Loan
Special Listing Condition None