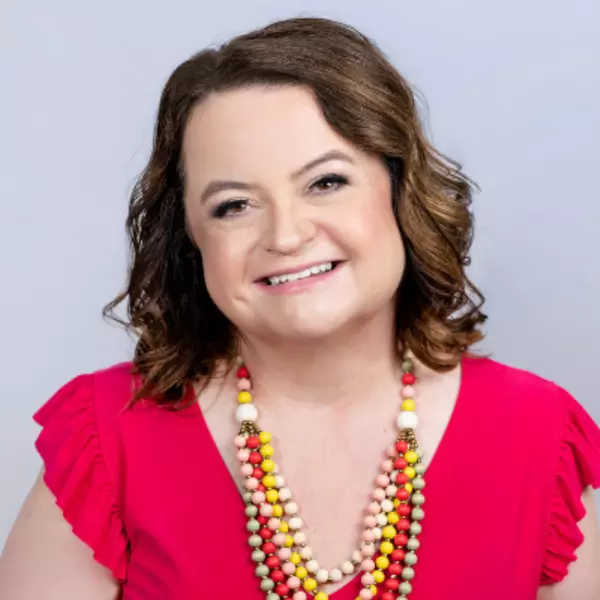For more information regarding the value of a property, please contact us for a free consultation.
623 LARK DR Lakeland, FL 33813
Want to know what your home might be worth? Contact us for a FREE valuation!

Our team is ready to help you sell your home for the highest possible price ASAP
Key Details
Sold Price $153,000
Property Type Single Family Home
Sub Type Villa
Listing Status Sold
Purchase Type For Sale
Square Footage 1,377 sqft
Price per Sqft $111
Subdivision Villas 02
MLS Listing ID L4911819
Sold Date 12/16/19
Bedrooms 2
Full Baths 2
Construction Status Inspections
HOA Fees $150/qua
HOA Y/N Yes
Year Built 1979
Annual Tax Amount $631
Lot Size 4,791 Sqft
Acres 0.11
Lot Dimensions 44x109
Property Description
Location, quality and easy living in this 55-plus community. Upgrades throughout this 2 Bedroom, 2 Bath villa-style home: updated kitchen, scraped high quality laminate flooring in living and dining, some double pane windows, extra insulation, re-plumbed, new water heater and disposal, updates in both baths and you'll love the built-in in the master walk-in closet. Living and Dining are adjacent and have plenty of natural light and space. All appliances, including washer and dryer included. Plenty of storage in the large utility room room just off the kitchen. Privacy screen separates the shared carport, and plenty of visitor parking just across the street; an easy walk to community pool, spa, tennis courts and clubhouse. Low HOA fees also include all lawn maintenance including pest and sprinklers, private road and basic cable. Convenient to S. Florida Avenue's restaurant and shops, the popular Lakeside Village Mall, Watson Clinic South and the Polk Parkway. You know this one will go fast, so call quickly!
Location
State FL
County Polk
Community Villas 02
Zoning PUD
Rooms
Other Rooms Inside Utility
Interior
Interior Features Ceiling Fans(s), Solid Surface Counters, Walk-In Closet(s), Window Treatments
Heating Central
Cooling Central Air
Flooring Carpet, Ceramic Tile, Laminate
Furnishings Unfurnished
Fireplace false
Appliance Dishwasher, Disposal, Dryer, Electric Water Heater, Microwave, Range, Refrigerator, Washer
Laundry Inside
Exterior
Exterior Feature Sliding Doors
Community Features Association Recreation - Owned, Deed Restrictions, Pool, Special Community Restrictions, Tennis Courts
Utilities Available BB/HS Internet Available, Cable Connected, Electricity Connected, Public
Amenities Available Pool, Spa/Hot Tub, Tennis Court(s)
Roof Type Shingle
Porch None
Garage false
Private Pool No
Building
Lot Description City Limits, Near Public Transit, Paved
Story 1
Entry Level One
Foundation Slab
Lot Size Range Up to 10,889 Sq. Ft.
Sewer Public Sewer
Water Public
Structure Type Brick
New Construction false
Construction Status Inspections
Schools
Elementary Schools Southwest Elem
Middle Schools Southwest Middle
High Schools George Jenkins High
Others
Pets Allowed Yes
HOA Fee Include Cable TV,Common Area Taxes,Pool,Maintenance Grounds,Private Road,Recreational Facilities,Sewer,Water
Senior Community Yes
Ownership Fee Simple
Monthly Total Fees $150
Acceptable Financing Cash, Conventional, FHA, VA Loan
Membership Fee Required Required
Listing Terms Cash, Conventional, FHA, VA Loan
Special Listing Condition None
Read Less

© 2025 My Florida Regional MLS DBA Stellar MLS. All Rights Reserved.
Bought with COLDWELL BANKER RESIDENTIAL RE



