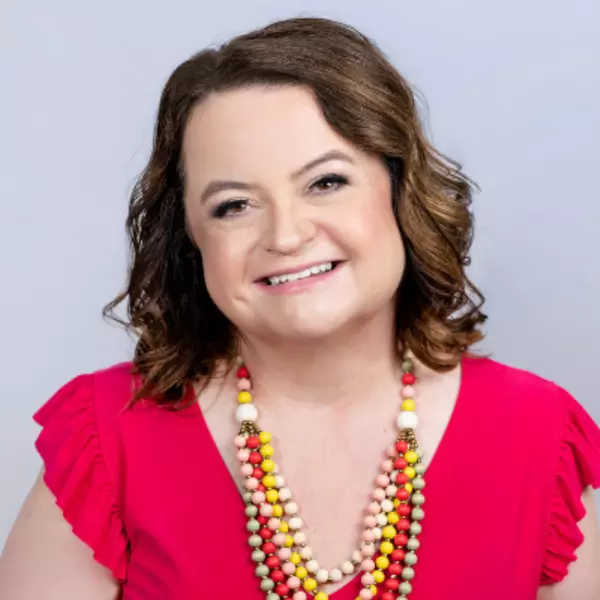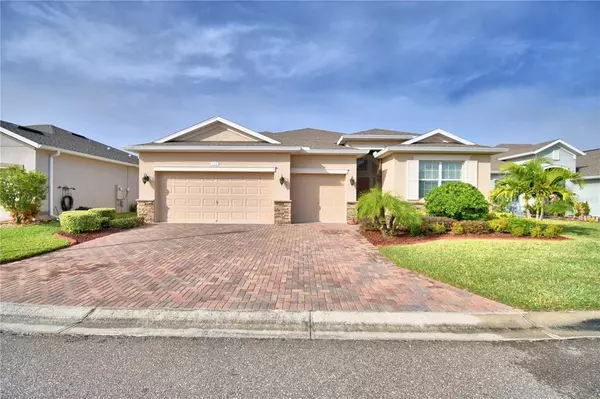For more information regarding the value of a property, please contact us for a free consultation.
3722 PLYMOUTH DR Winter Haven, FL 33884
Want to know what your home might be worth? Contact us for a FREE valuation!

Our team is ready to help you sell your home for the highest possible price ASAP
Key Details
Sold Price $371,000
Property Type Single Family Home
Sub Type Single Family Residence
Listing Status Sold
Purchase Type For Sale
Square Footage 2,322 sqft
Price per Sqft $159
Subdivision Traditions Ph 2
MLS Listing ID P4918525
Sold Date 02/18/22
Bedrooms 4
Full Baths 3
Construction Status Inspections
HOA Fees $256/mo
HOA Y/N Yes
Year Built 2017
Annual Tax Amount $3,460
Lot Size 6,098 Sqft
Acres 0.14
Property Description
Back on the Market due to Buyer Financing. BEAUTIFUL 4 BEDROOMS, 3 BATHS, 3 CAR GARAGE HOME in the private gated 55+ maintenance free community of TRADITIONS LAKE RUBY. This home features LARGE GREAT ROOM, FORMAL DINING, BREAKFAST NOOK, LAUNDRY ROOM. The spacious great room offers ceramic tile flooring and direct access from the Triple sliders to the large extended 30x12 paver Lanai with custom made privacy shades. This Chef's Kitchen offers 42"upper cabinetry with trimmed crown molding, CENTER ISLAND, Quartz countertop, pull out drawers, double oven and upgraded refrigerator with KEURIC Coffee Maker, all appliances are SLATE SMUDGE PROOF. Crown molding in formal areas and Primary Bedroom. Laundry room with GE Washer and Dryer, Primary Bedroom features large walk-in closet, bathroom has a vanity with dual sinks, Quartz countertop, Garden Tub and handicap accessible tile shower. Bedroom #2 has its own EN SUITE BATHROOM. This gorgeous home also features brick paver driveway, walkway and Lanai, front entry screened, In wall pest control system, Irrigation system with meter and rain gage, gutters around the house. The BEAUTIFUL WATERFRONT TRADITIONS 19,000 sf CLUBHOUSE offers many amenities and activities including heated pool and spa, fitness center, ballroom, billiard, library, computer room, tennis, bocce, shuffleboard, docks and boat ramps. HOA fees include lawn service, Cable, Internet and exterior painting.
Location
State FL
County Polk
Community Traditions Ph 2
Zoning 0100
Rooms
Other Rooms Attic, Breakfast Room Separate, Formal Dining Room Separate, Great Room
Interior
Interior Features Ceiling Fans(s), Crown Molding, In Wall Pest System, Master Bedroom Main Floor, Solid Surface Counters, Split Bedroom, Thermostat, Walk-In Closet(s)
Heating Central, Electric, Heat Pump
Cooling Central Air
Flooring Carpet, Ceramic Tile
Fireplace false
Appliance Cooktop, Disposal, Dryer, Electric Water Heater, Microwave, Range, Refrigerator, Washer
Laundry Inside, Laundry Room
Exterior
Exterior Feature Irrigation System, Lighting, Rain Gutters, Sliding Doors, Sprinkler Metered
Garage Spaces 3.0
Community Features Boat Ramp, Deed Restrictions, Fishing, Fitness Center, Gated, Golf Carts OK, Pool, Tennis Courts, Water Access
Utilities Available BB/HS Internet Available, Cable Available, Cable Connected, Electricity Connected, Fire Hydrant, Phone Available, Street Lights, Underground Utilities, Water Connected
Amenities Available Cable TV, Clubhouse, Fitness Center, Maintenance, Pickleball Court(s), Spa/Hot Tub, Tennis Court(s)
Water Access 1
Water Access Desc Lake
Roof Type Shingle
Porch Enclosed, Rear Porch
Attached Garage true
Garage true
Private Pool No
Building
Entry Level One
Foundation Slab
Lot Size Range 0 to less than 1/4
Sewer Public Sewer
Water Public
Structure Type Block,Stone
New Construction false
Construction Status Inspections
Schools
Elementary Schools Chain O Lakes Elem
Middle Schools Mclaughlin Middle
High Schools Lake Region High
Others
Pets Allowed Yes
HOA Fee Include Cable TV,Pool,Internet,Maintenance Grounds,Recreational Facilities
Senior Community Yes
Ownership Fee Simple
Monthly Total Fees $429
Acceptable Financing Cash, Conventional
Membership Fee Required Required
Listing Terms Cash, Conventional
Special Listing Condition None
Read Less

© 2024 My Florida Regional MLS DBA Stellar MLS. All Rights Reserved.
Bought with XCELLENCE REALTY, INC
GET MORE INFORMATION




